Residential Portfolio
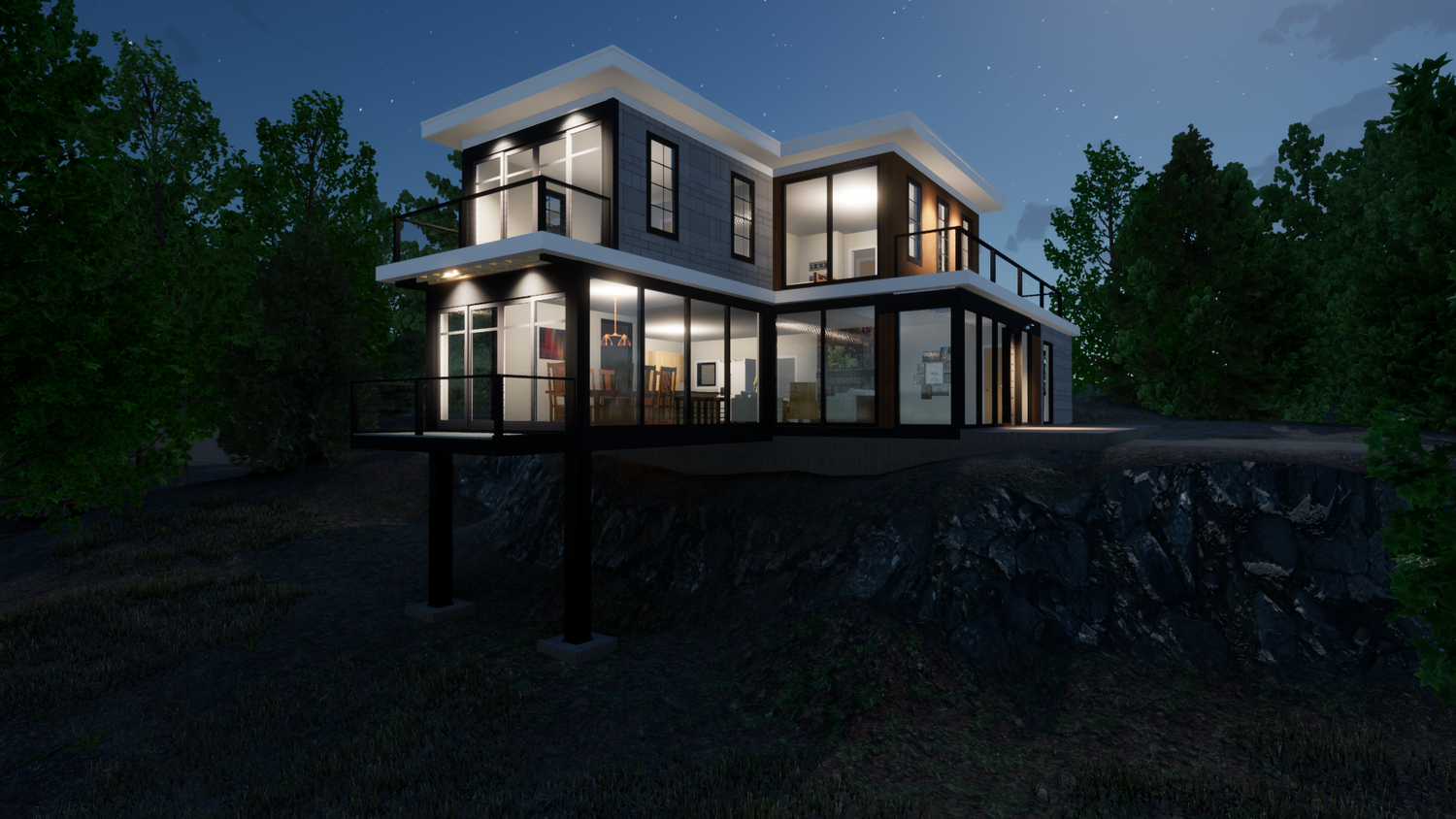
New Home Design Renderings
As part of our custom home design services, we also offer 2D and 3D renderings to help you visualize the design of your future home.
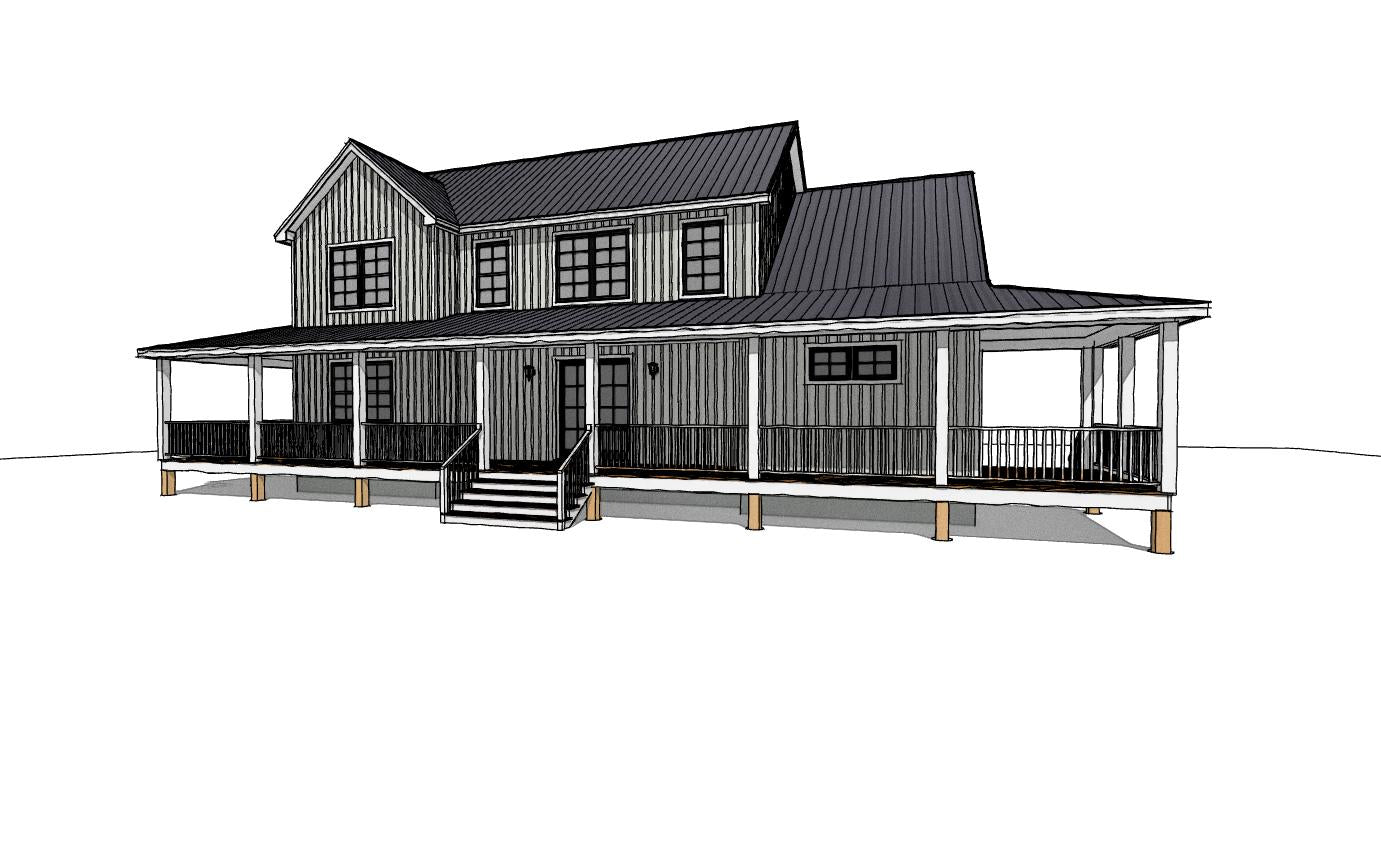
New Home Video Renderings
In addition to photo renderings, we also offer 3D walkthroughs and fly around videos.
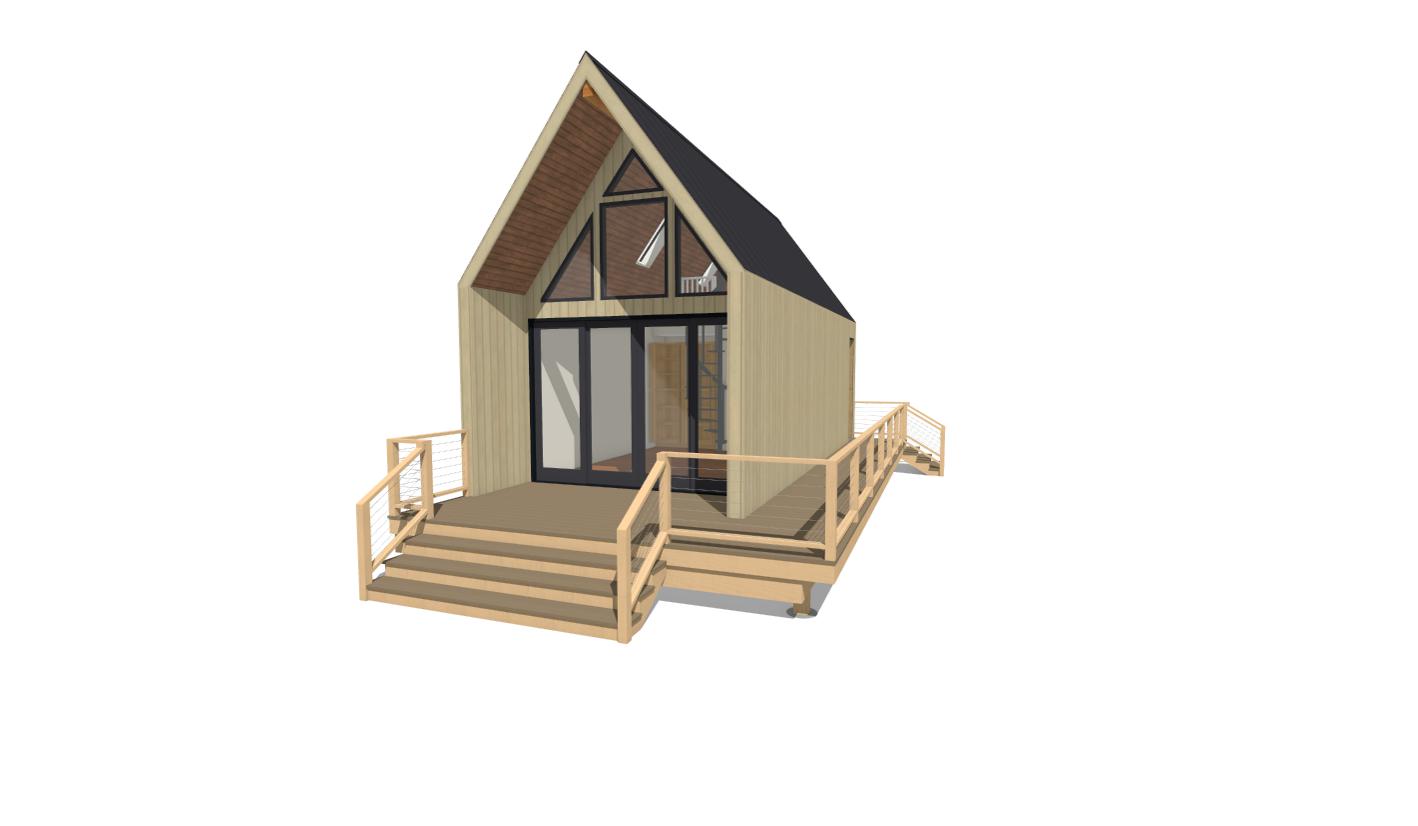
Tiny Homes
Tiny homes have been a popular request with the rising cost of materials and labor. We have had the opportunity to design a few tiny homes for clients looking to get the most out of their space.
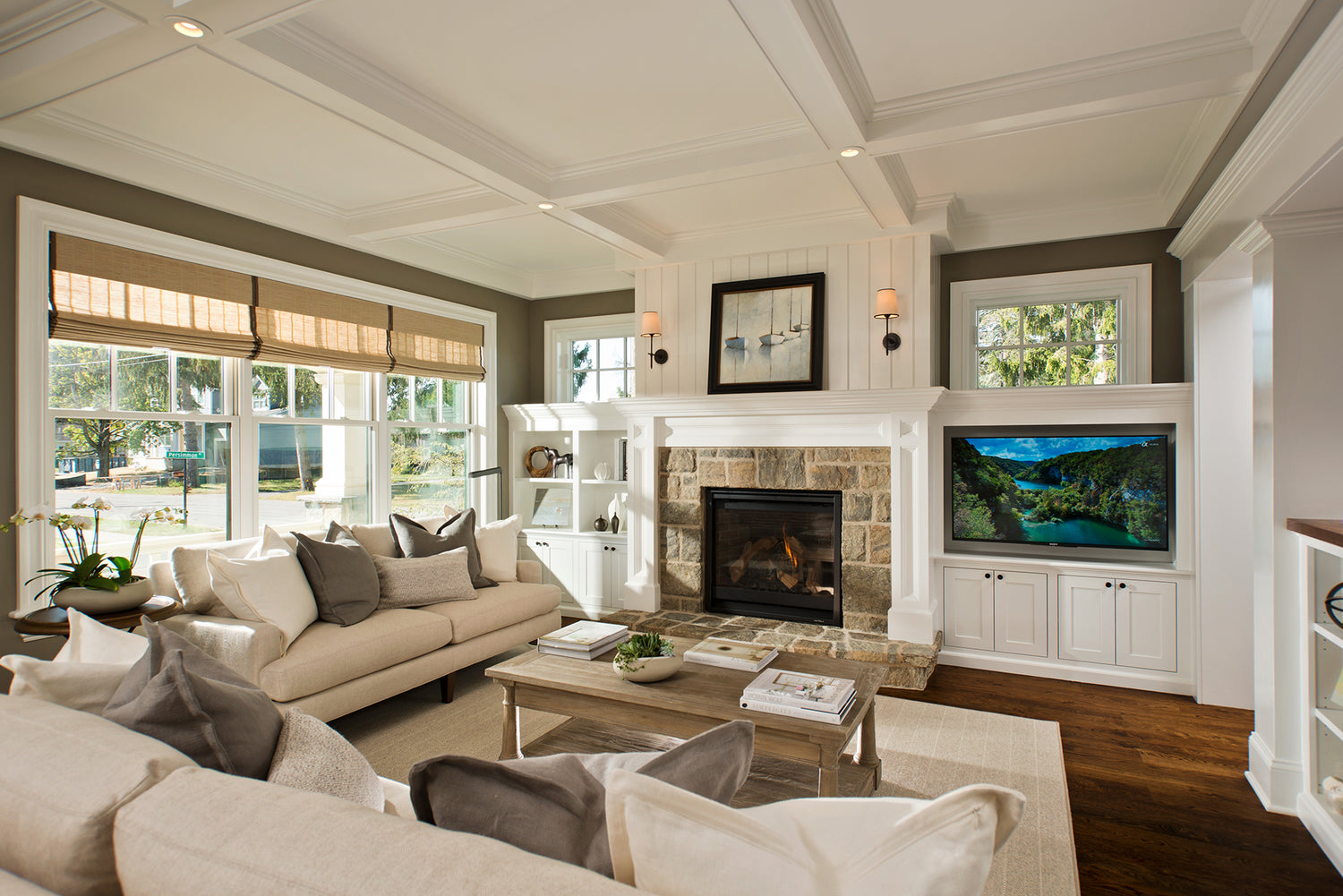
Custom Home Built By Witt Construction
This gorgeous home in the heart of downtown Saratoga Springs was built by Witt Construction. Photos courtesy of Randall Perry.
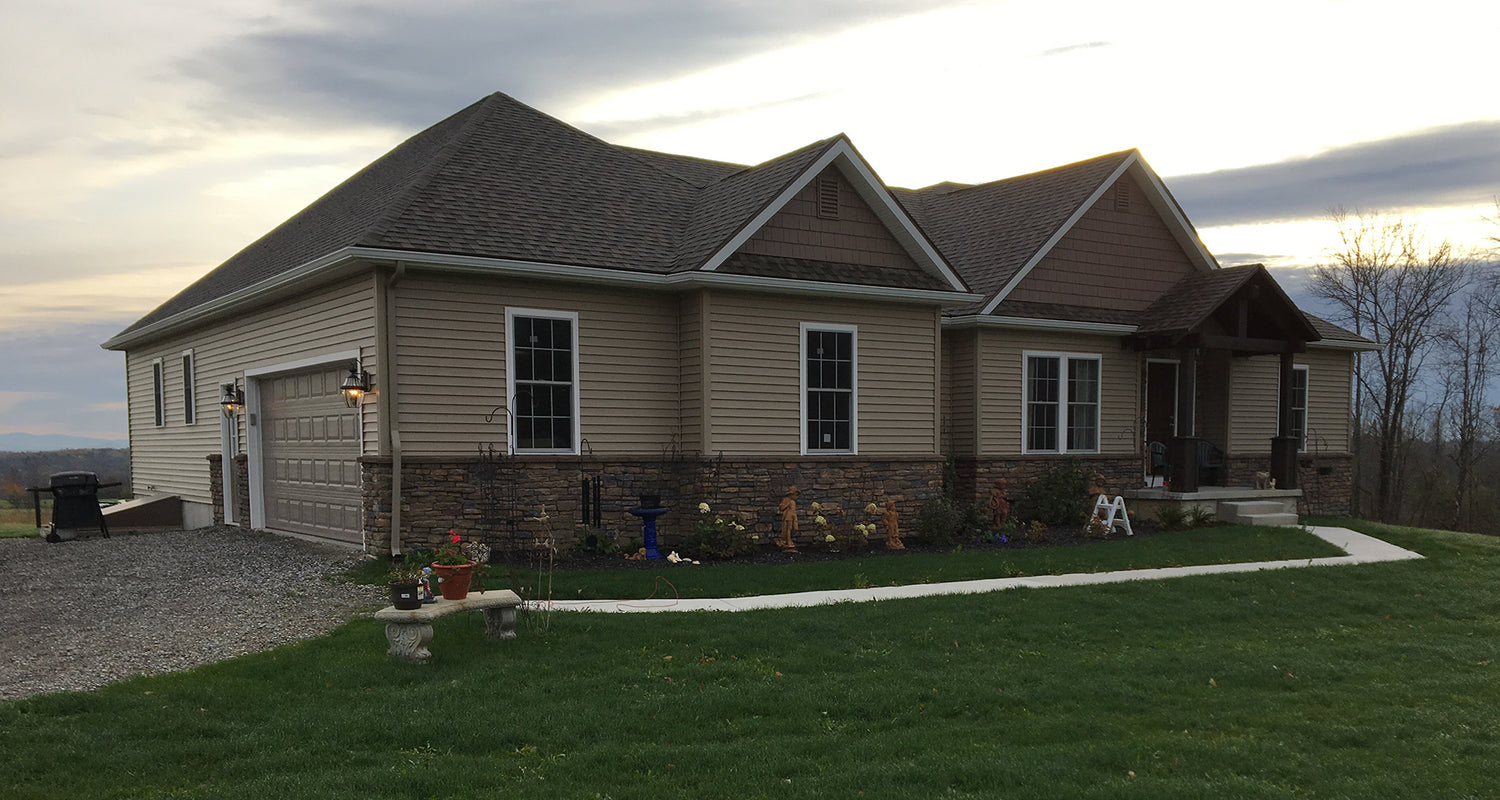
Custom Home Design Built by Legere Restorations
Design of custom home and septic system. Home is located in Ballston Lake. Construction by Legere Restorations.
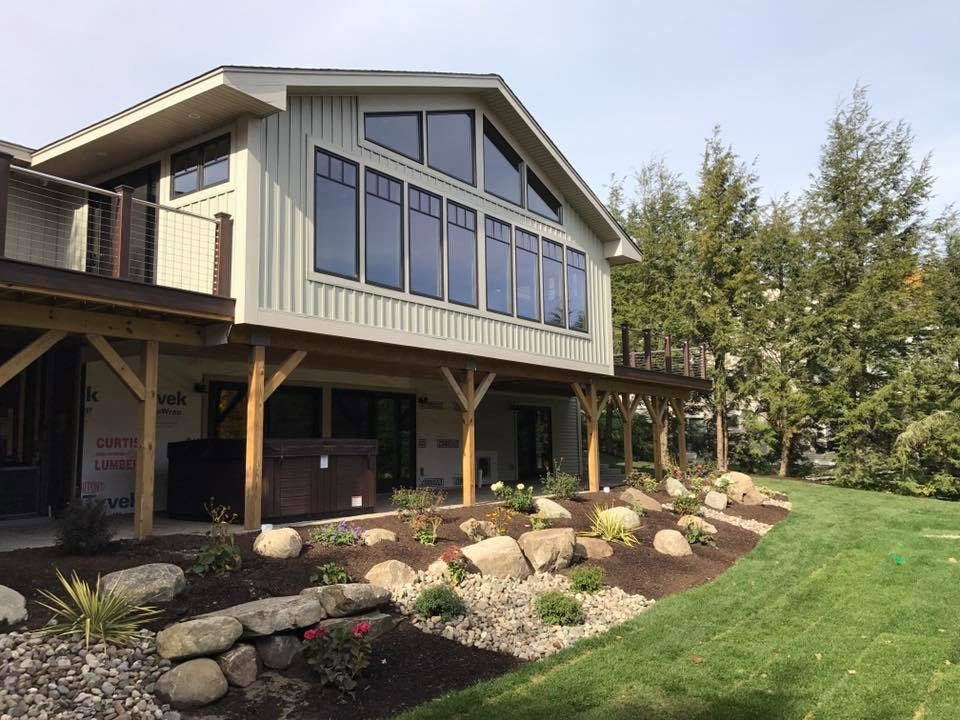
Custom Adirondack Style Home
This custom Adirondack style home is located on Lake George. Along with the home design, a perc test was performed and septic design as well.
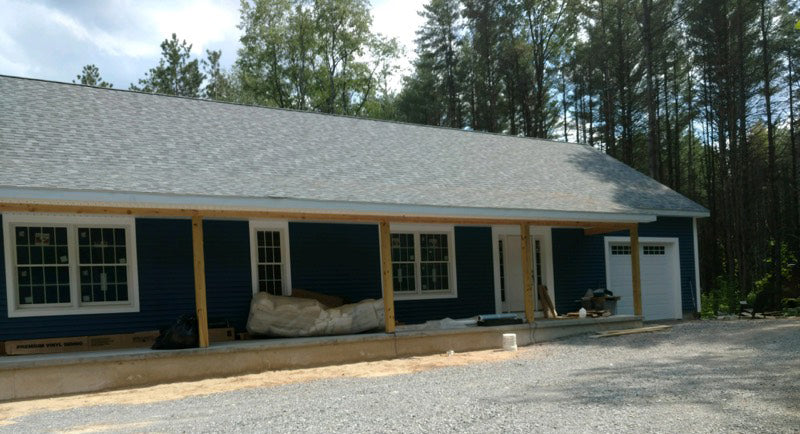
Custom Home and Septic Design
The new 1920 square foot, single-story ranch with a full basement foundation with Bilco doors is located in Greenfield Center. This proposal included working with the client iteratively on the design. A perc test was performed and a non-conventional septic system was also designed for this ranch.
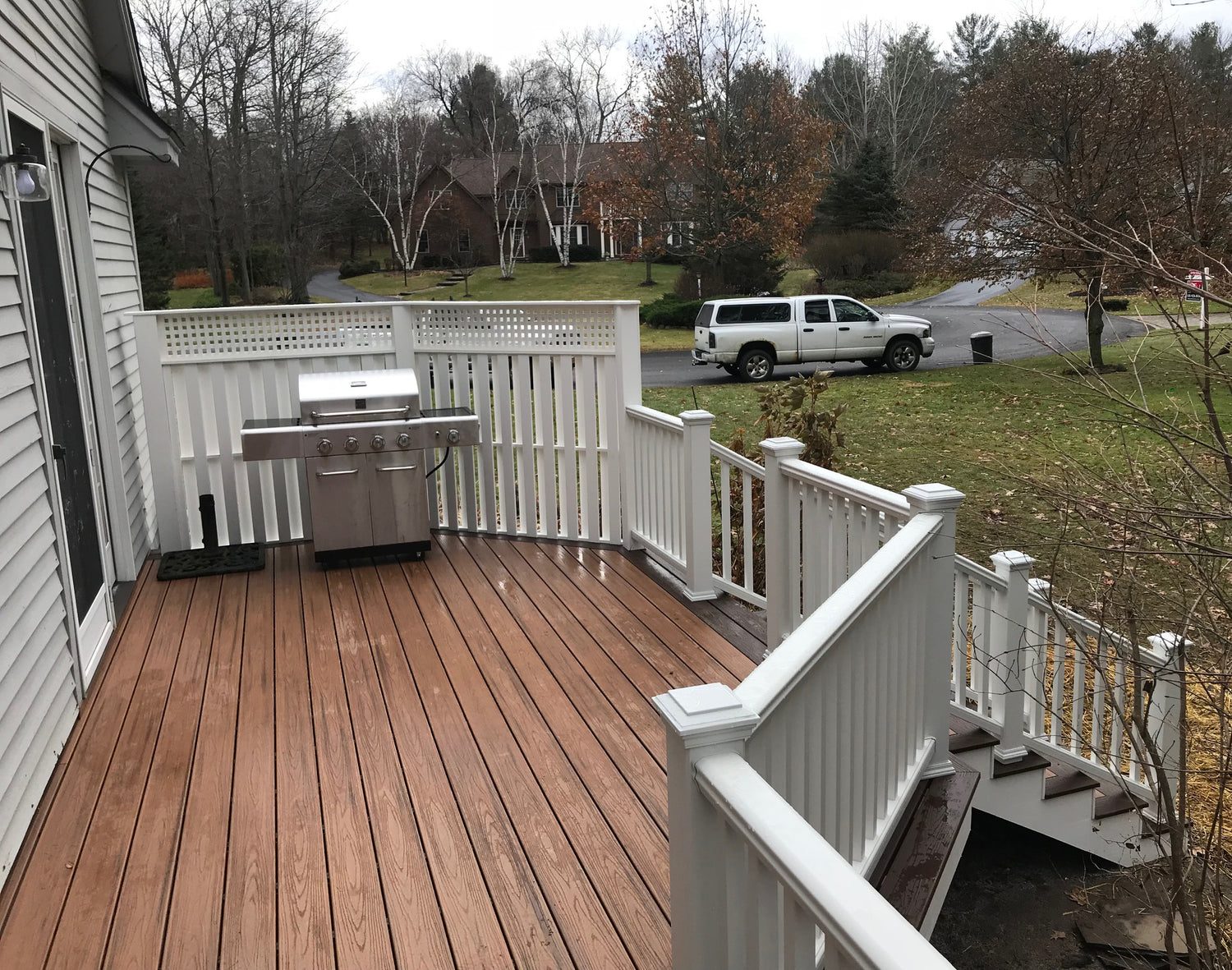
Simple Deck Designs
From small, single-level decks to complex, multi-story decks - we will provide design and engineering services to help you create the ideal seasonal space.
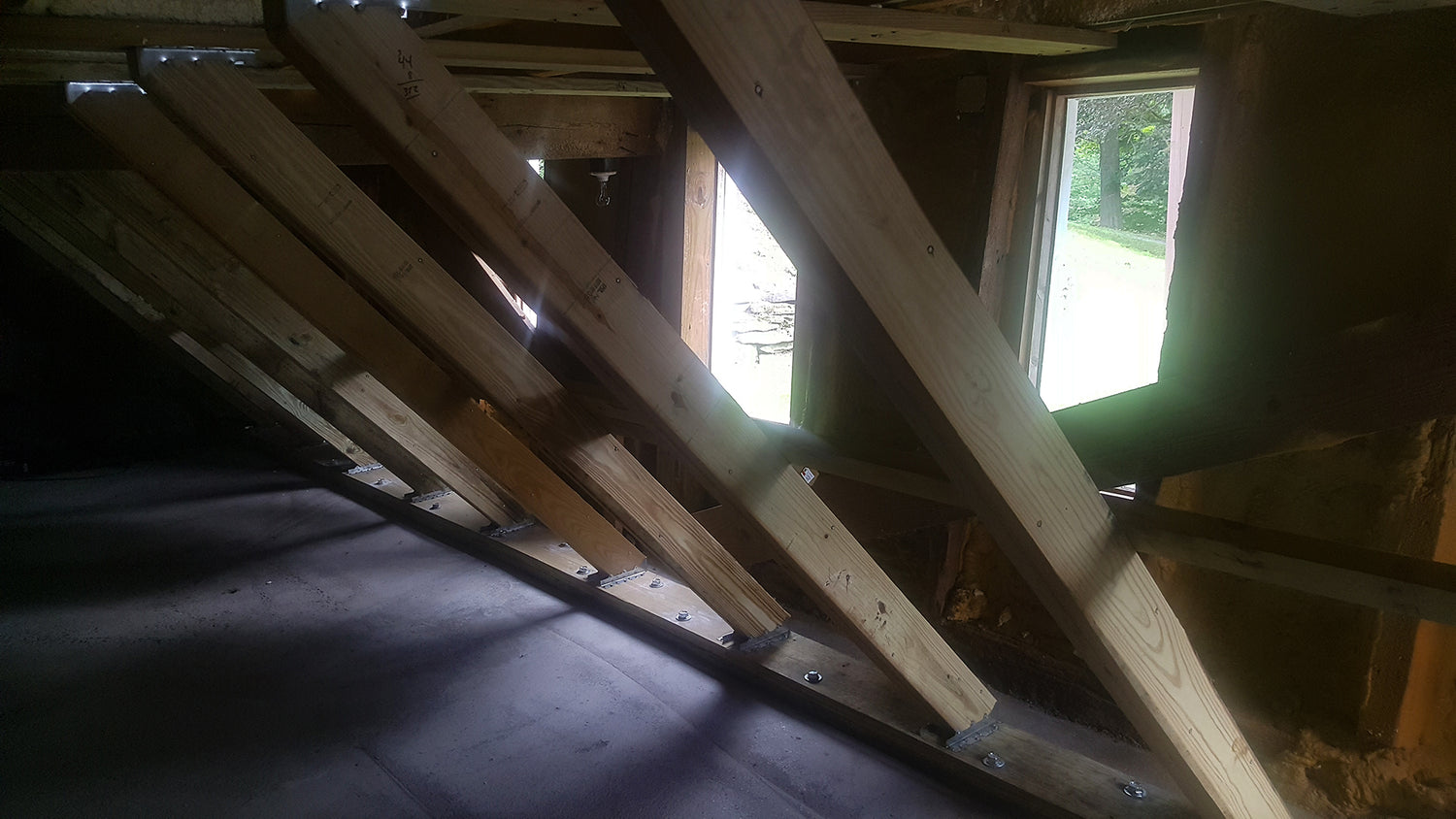
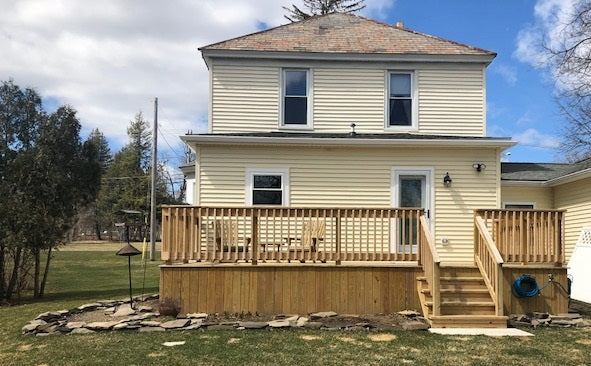
Back Room Conversion and Deck
Little-used “back room” was converted into a kitchen and guest half bath, and a large deck was added to the back.
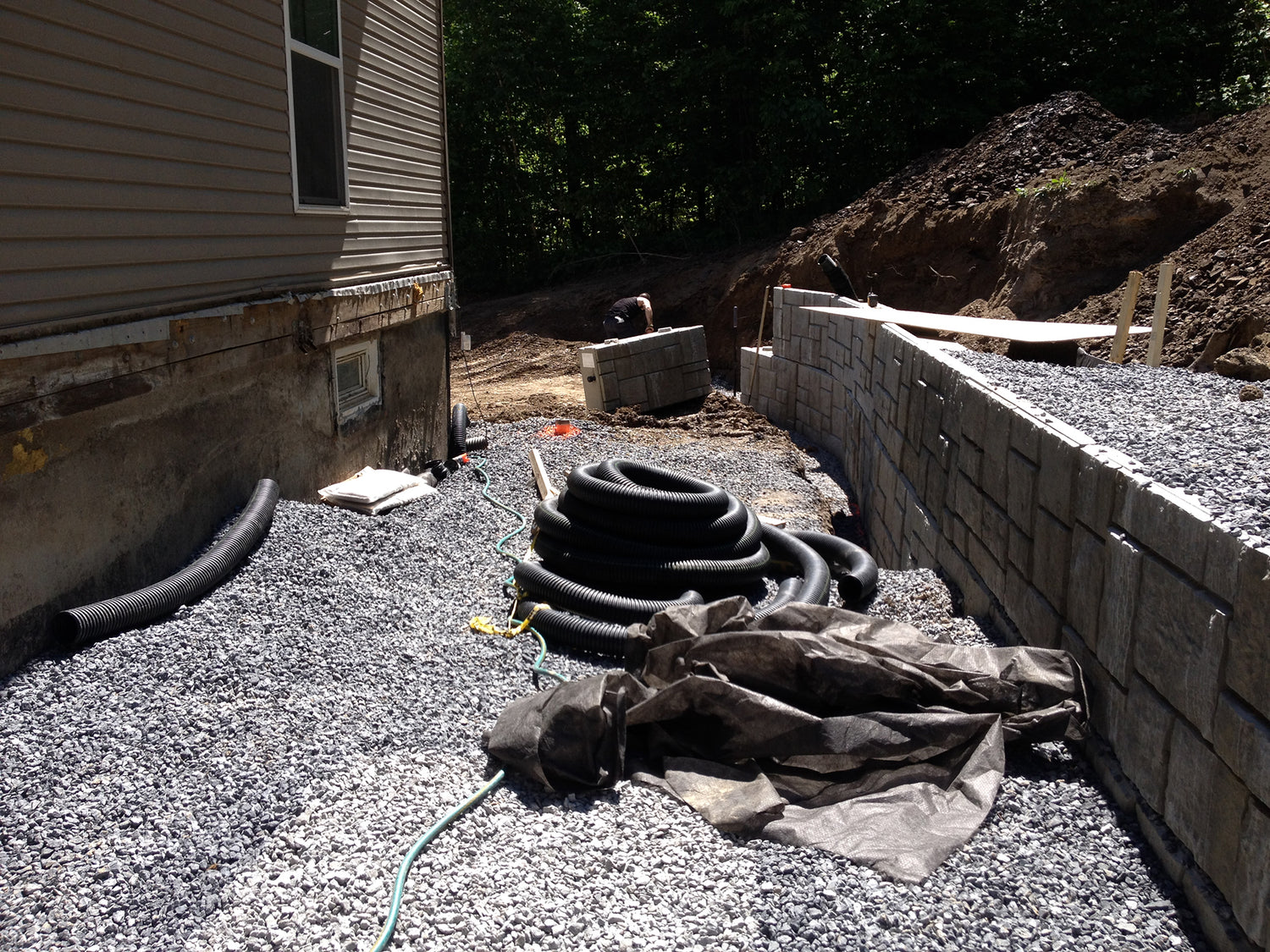
Foundation Wall Repair
Ten-foot high foundation wall with 100# backfill was in failure, bulging, and tipped inward at top. Nolan Engineering designed a method for jacking the house, pulling the wall back into place, and designed a retaining wall to reduce the backfill on the wall.
